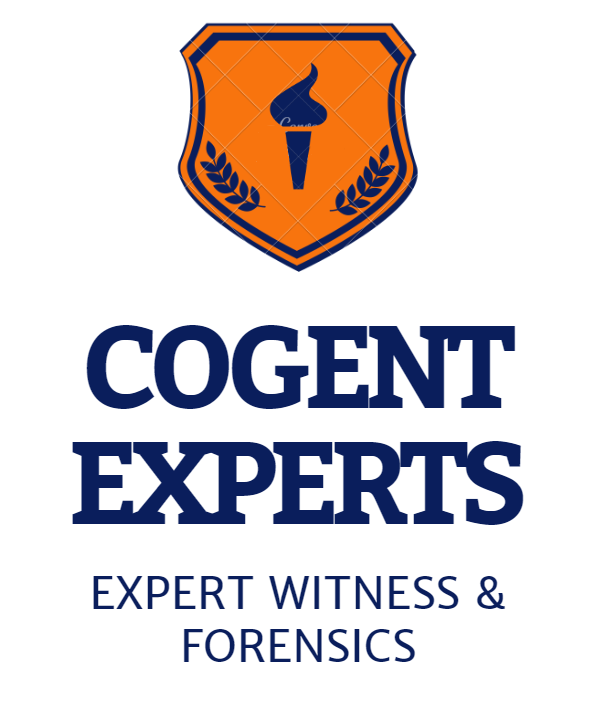Professional Architect
Greater Philadelphia Area Office
MICHAEL BIANCHI, AIA
e: mbianchi@phenotypearchitects.com
t: (347) 668-9751
EDUCATION
BACHELORS OF ARCHITECTURE
SYRACUSE UNIVERSITY
(1998 – 2003)
Slivers Prize Competition Winner
Study Abroad – Florence, Italy
PROFESSIONAL AFFILIATIONS
American Institute of Architects,
Philadelphia Chapter
NCARB Certificate
Princeton-Blairstown Center
Facilities Advisory Committee
LICENSURE
Pennsylvania
New Jersey
New York
North Carolina
South Carolina
SELECT PROFESSIONAL EXPERIENCE
PHENOTYPE ARCHITECTS
BRYN MAWR, PENNSYLVANIA + CHARLOTTE, NORTH CAROLINA
FOUNDER (2020 – PRESENT)
Focused on the artful integration of nature and the built environment, Phenotype Architects is
committed to excelling across a wide range of project scales and types. We pride ourselves on
applying a refined design acumen, rigor and innovation instilled on our ethos as designers to
form a clear and unique visions for each project utilizing the most advanced tools available.
KIERANTIMBERLAKE ARCHITECTS
PHILADELPHIA, PENNSYLVANIA
PRINCIPAL (2012 – 2018)
Founded in 1984, KieranTimberlake is a world-renowned research-based architecture firm with
hundreds of awards and accolades, including the Firm Award from the American Institute of
Architects in 2008 and the Cooper-Hewitt National Design Award for Architecture in 2010.
As principal, I was entrusted with high-level management of projects and project teams, while
remaining focused on the implementation of the firm’s mission both inside and outside of
itself and instilling that ethos throughout the office culture and staff.
University of Washington, North Campus Housing
Seattle, Washington (2014-2018)
Co-Principal-in-charge of the University of Washington’s LEED Gold Certified North Campus
Housing Redevelopment Plan. This project extended the historic campus fabric into a portion
of the campus previously isolated and heavily sloped. The new residential district comprised of
four new buildings and 633,000 square feet creates a vibrant living-learning community for
more than 2,000 students, fostering engagement and connection through dining, instruction,
meeting and recreation spaces.
US Embassy in London
London, England (2012-2016)
Project team member responsible with the design and documentation of the consular entry,
gallery, gallery bridge, gallery stair, public assembly spaces and exterior colonnade design.
Foreign Affairs Security Training Center Master Plan
Blackstone, Virginia (2016)
Co-Associate-in-Charge of preparing master plan and report for the US Department of
State’s hard-skills training facility. The project required 19 distinct training venues including
firearms facilities, administrative and educational core, simulated tactical environments,
explosives pads, a mock embassy and 19 miles of specialized driving courses.
STEVEN HARRIS ARCHITECTS
NEW YORK, NEW YORK
PROJECT ARCHITECT (2006-2012)
Various Projects
New York City, Long Island
Project architect responsible for design, documentation, and both municipal and landmarks
approvals on a variety of projects ranging from New York City townhouses, lofts and
apartments to Long Island seaside retreats.
Principal Engineer, Michael A. Pollock P.E., has over 25 years in the technology industry. He has spent large portions of his career in various business enterprises, ranging from small businesses and ventures to large Fortune 500 companies.
His expertise includes engineering, construction, manufacturing, failure analysis, operations, maintenance, patents and intellectual property, process safety and risk management, forensics, project management, decision and risk analyses, energy and power, building information systems, construction delay and critical path determination, and more.
As a well rounded expert in many venues, he is an avid forensic engineer and expert witness that will work for his client to understand all aspects of a given legal claim or matter.

